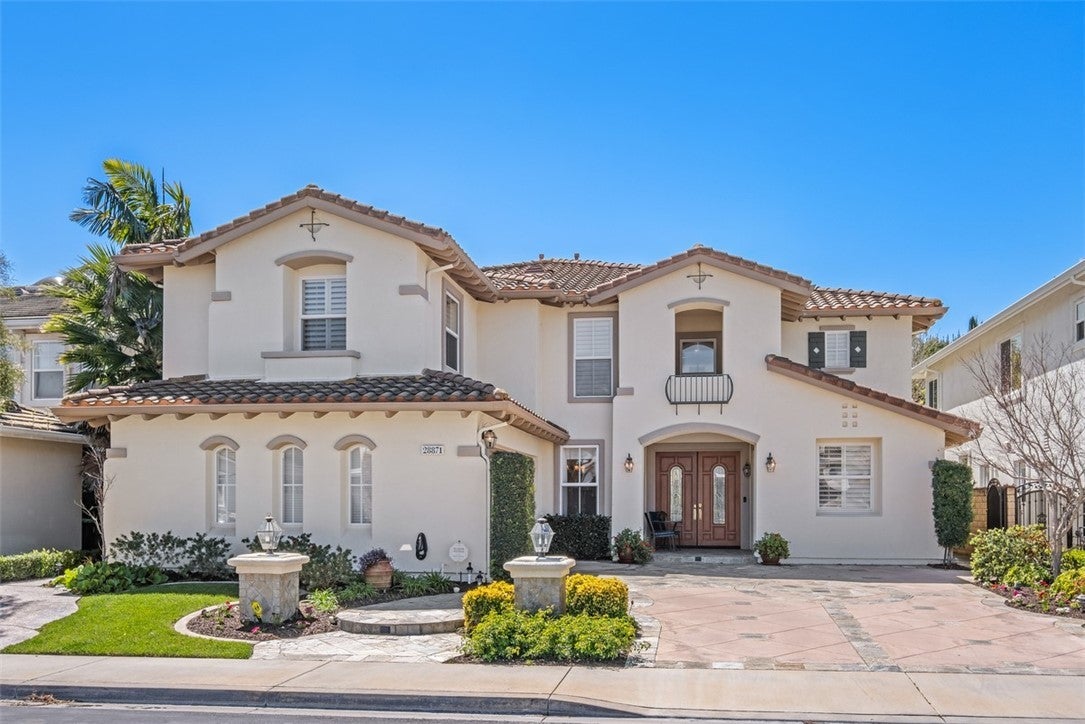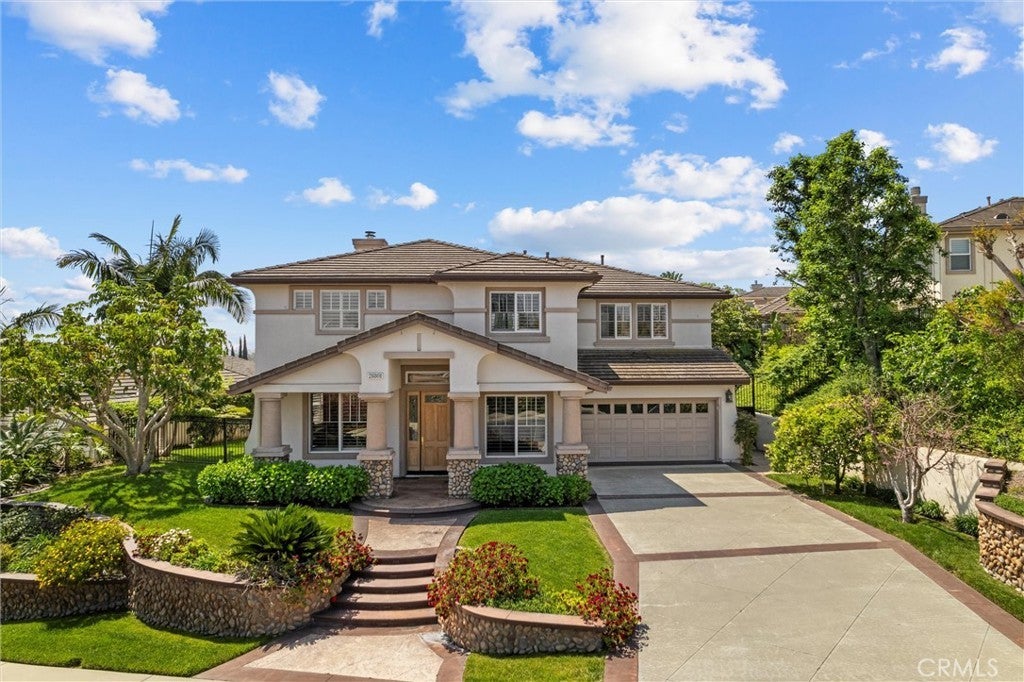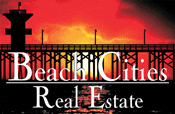Hillcrest Estates Properties
Searching residential in Laguna Niguel & more...
Laguna Niguel 28871 Westport Way
Springtime awaits in this stately, elegant home located in the prestigious guard-gated Hillcrest Estates, located on one of largest lots in the neighborhood. The park-like grounds consist of a built-in barbecue, fire pit, a large, covered patio with a tranquil pergola, perfect for the outdoor entertainer. This home boasts of an expansive floor plan, with a downstairs bedroom, bath, and bonus room. Admire the Floor to ceiling windows as you enter the foyer and living room. The spacious kitchen with dark fruitwood cabinetry, stainless steel appliances and expansive granite counter-space opens to the family room. With 4 bedrooms upstairs, one customized as an office or home gym, the luxurious master suite has a balcony overlooking the backyard and the sizable master bath has a separate shower and spa tub. Other noteworthy features of this well cared-for home, master walk-in closet, marble and hardwood flooring, patterned carpet, a dramatic stairway up to the second level, handsome crown molding and window treatments throughout, and not to forget, the bubbling fountain in the backyard, all makes this a home to look forward to!$2,579,000
Laguna Niguel 28801 Westport Way
Nestled in the heart of Laguna Niguel’s prestigious guard-gated community of Hillcrest Estates, this stunning residence offers the finest of luxury living! It is 3-houses away from Wood Canyon with access to a park which provides breathtaking panoramic views of the Canyon, city lights, hills and mountains. This home features an open floor plan with approximately 3352 square feet, 4 bedrooms plus a loft, 3 baths, an office, an attached large deck and a 3-car garage. As you enter through the front door you’re greeted by 20-foot soaring ceilings, formal living and dining area with exquisite upgrades throughout. The spacious chef’s gourmet kitchen has been completely remodeled with beautiful quartz counter tops, white cabinetry, large island with sink, breakfast bar with seating, high end Thermador appliances and recessed lighting. Open to the large family room with custom stone fireplace and built-in cabinets. The 4th bedroom is located downstairs with custom built in cabinets and Murphy bed in addition to a full bath downstairs with a custom stone tile shower. This home has a custom loft upstairs with built-in shelves and ceiling fan. Spacious master bedroom boasts a large retreat area with custom built in cabinets, large walk in closet and an additional mirrored wardrobe. Master bath features stunning marble throughout, large soaking tub, separate shower, dual sinks and vanity area. Guest bath upstairs has been upgraded with stone and custom cabinetry. There is a large deck in the backyard accessible from upstairs that provides views of mountains, city and 4th of July fireworks. The backyard is a serene outdoor oasis!!! Featuring a custom large outdoor kitchen with ample seating, built in BBQ, refrigerator, 2 sinks, completely covered. Private and quiet backyard, lush landscaping throughout, including a number of fruit trees with a large custom rock waterfall, city lights and greenbelt views provides a perfect place to enjoy tranquility and peace. There is a fire-pit (outdoor fireplace) in the backyard as well. This home has been re-piped with Pex piping. The community of Hillcrest Estates is in a prime location next to Wood Canyon, close to some of the finest beaches in California, resorts, shopping and dining, award winning schools, parks, hiking and biking trails. This property is within a short walk to the popular Aliso Creek Canyon Trail, with amazing views of the canyon and ocean. Turnkey and Move in ready!!!$2,400,000
Laguna Niguel 27572 Jaquita Place
Nestled within the confines of the prestigious guard-gated community of SAN JOUQUIN HILLS, this luxury home epitomizes elegance and exclusivity. This former Fiora Model Home exudes a sense of sophistication with many upgrades. Featuring 4 bedrooms + LOFT. Desirable MAIN FLOOR bedroom with attached full bathroom. This 4 bedroom, three and a half bath estate boasts 3197 square feet. A large, private yard with a spa and outdoor fireplace perfect for entertaining. Enter this beautiful home into the spacious living room and dining room abundant with natural light. New luxury vinyl flooring and new carpet. The elegant kitchen showcases a large island, granite countertops, custom white wood cabinetry, a walk in pantry and a bar area, top of the line appliances and is open to the spacious family room. The family room has a custom fireplace, perfect for those cozy cooler evenings and built- ins with plenty of storage. For convenience there is also a separate half bathroom on the ground level. Upstairs is a large bonus room with surround sound along with 3 more bedrooms. The oversized master bedroom is light and bright with a large private balcony, spa like bathroom complete with a double split vanity, tub and shower with the most exquisite custom stonework and a large walk in closet. The large laundry room includes a sink and additional storage. Resort caliber amenities within the community feature 2 pools, spa, playground & sports park. Award winning schools, outdoor recreation, world-class beaches, 73 Freeway, shops, entertainment & a variety of restaurants are all nearby.$2,349,795
Based on information from California Regional Multiple Listing Service, Inc. as of May 8th, 2024 at 8:10pm PDT. This information is for your personal, non-commercial use and may not be used for any purpose other than to identify prospective properties you may be interested in purchasing. Display of MLS data is usually deemed reliable but is NOT guaranteed accurate by the MLS. Buyers are responsible for verifying the accuracy of all information and should investigate the data themselves or retain appropriate professionals. Information from sources other than the Listing Agent may have been included in the MLS data. Unless otherwise specified in writing, Broker/Agent has not and will not verify any information obtained from other sources. The Broker/Agent providing the information contained herein may or may not have been the Listing and/or Selling Agent.




